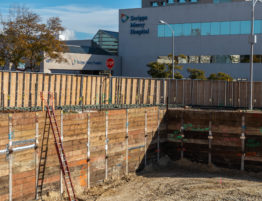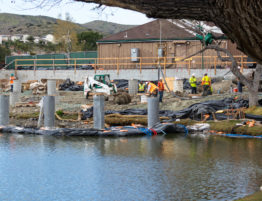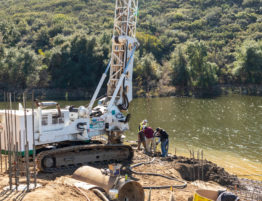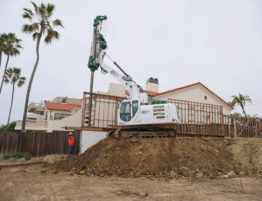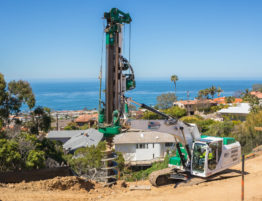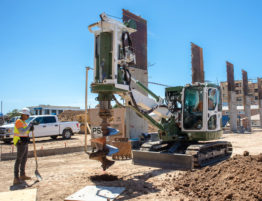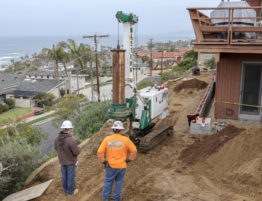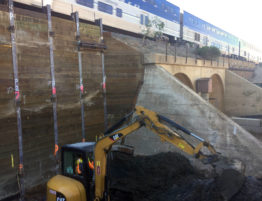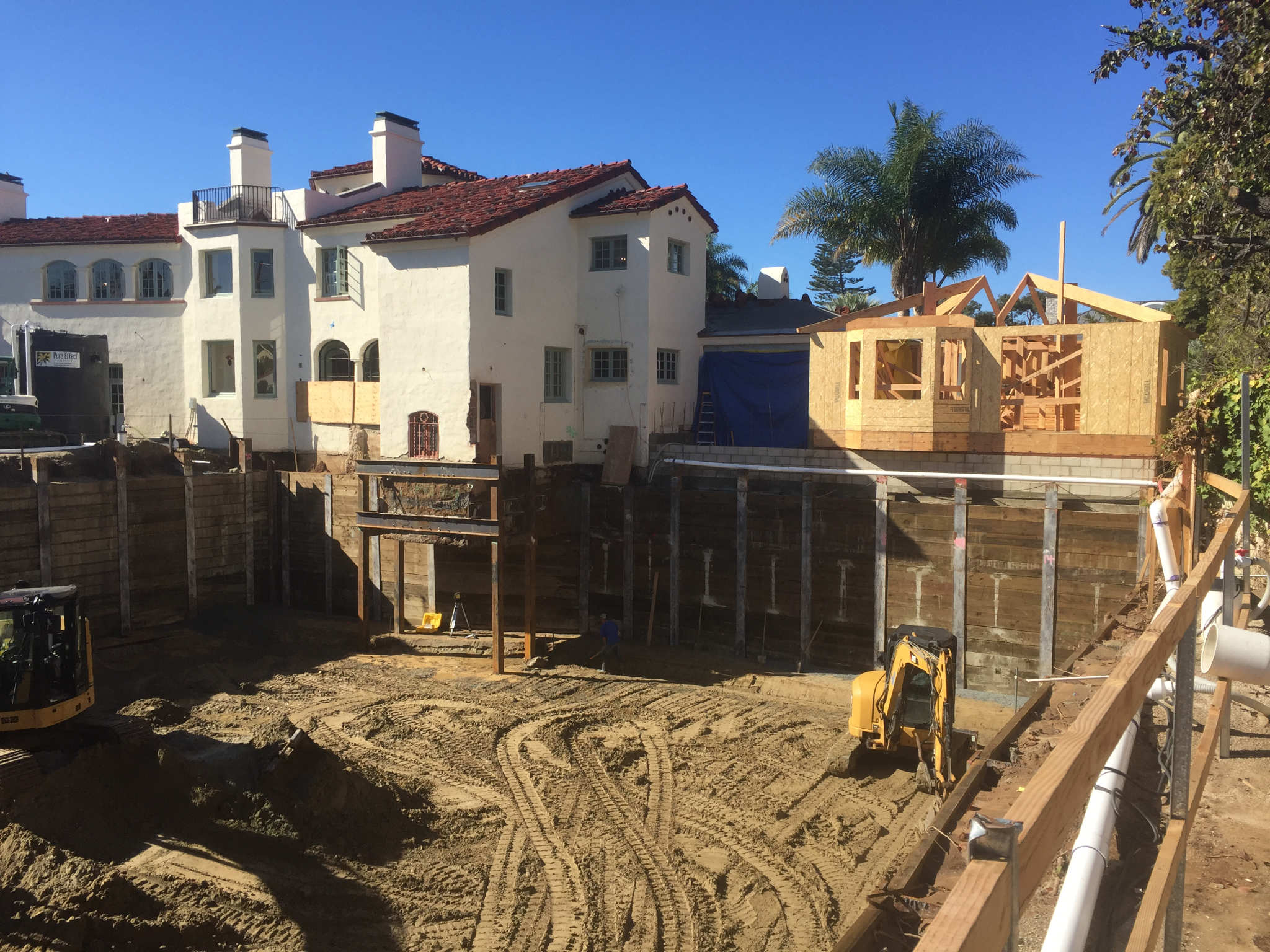
Our design and construction team worked collectively constructing this temporary shoring and underpinning system to support an existing historic house and adjacent properties during the excavation and construction of a 7,000 square foot basement addition. The residential shoring system consisted of cantilevered soldier piles with timber lagging installed in caving wet sands/silts/clays. The underpinning system was comprised of a series of columns, support beams, and channels holding a small wing of the historic house above the excavation to create access into the new basement addition. There were many challenges defeated by our experienced field crews including but not limited to: access constraints into the backyard, working with prestigious neighbors to maintain good relations, mysteries of a historic house, shallow groundwater table, and dewatering complications in clay layers.
Another successful residential shoring project….while helping a fellow homeowner make their dream come true.
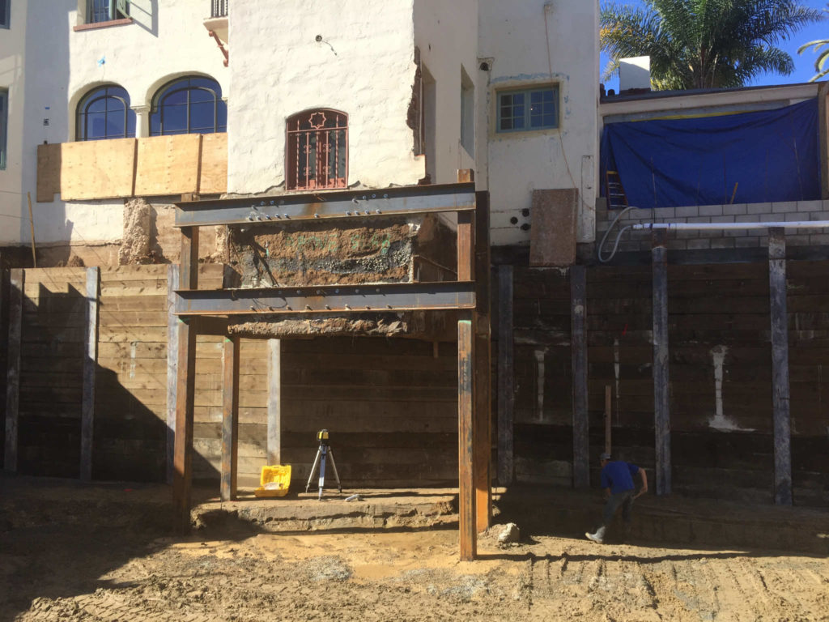
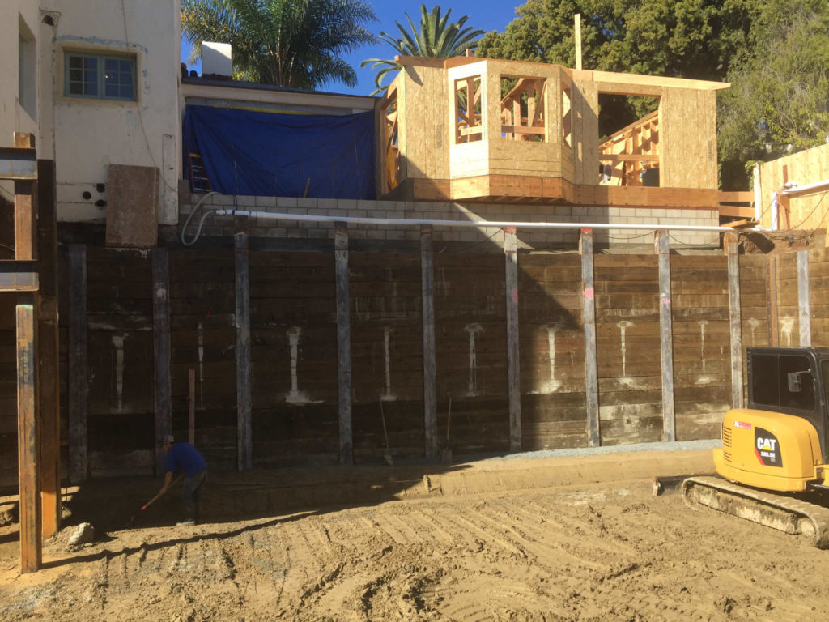
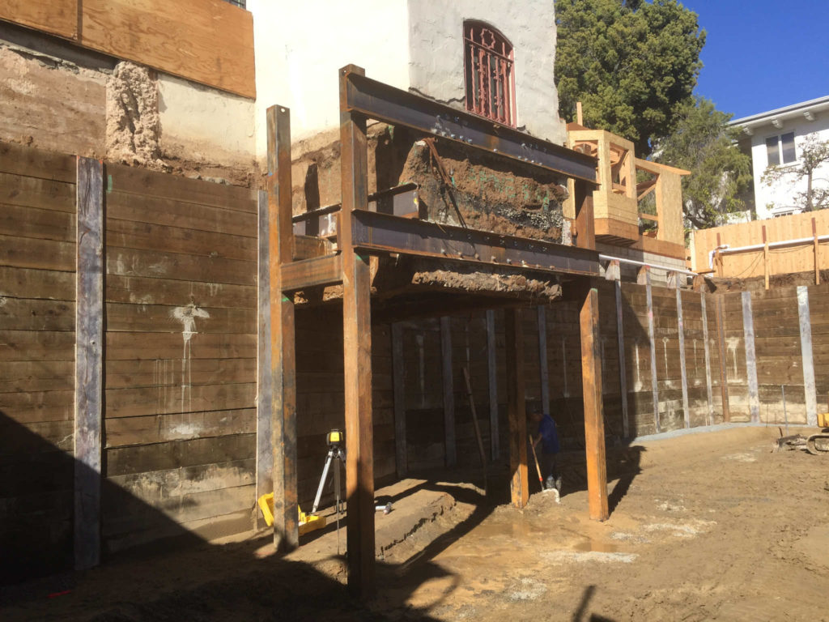
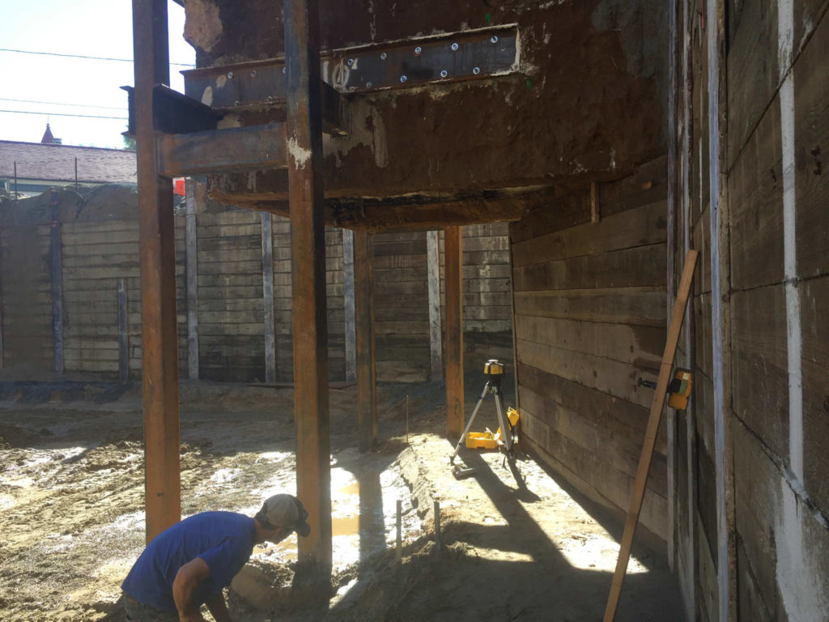
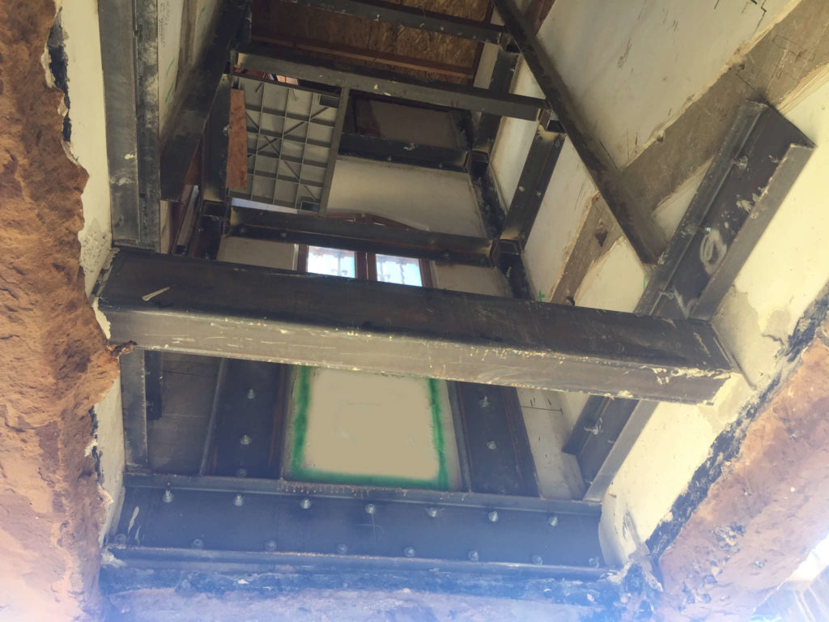
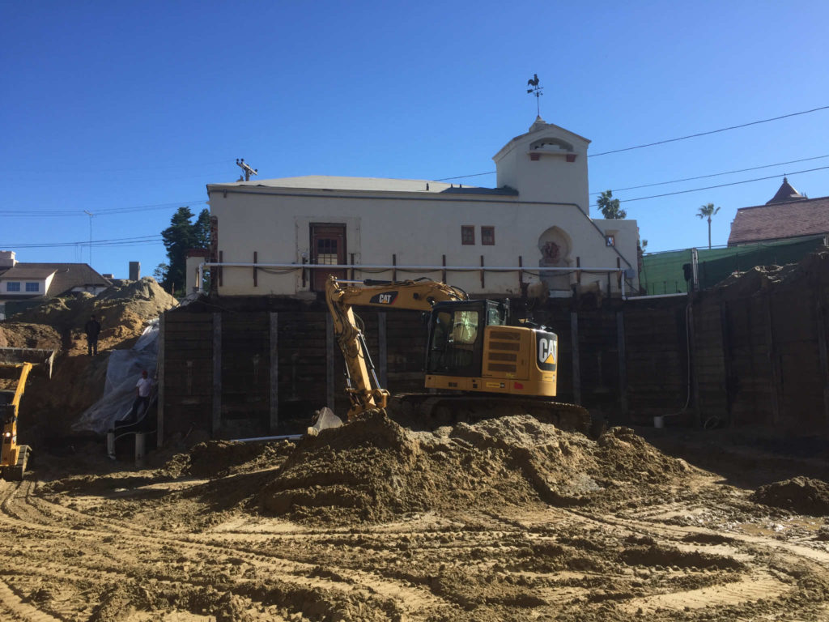
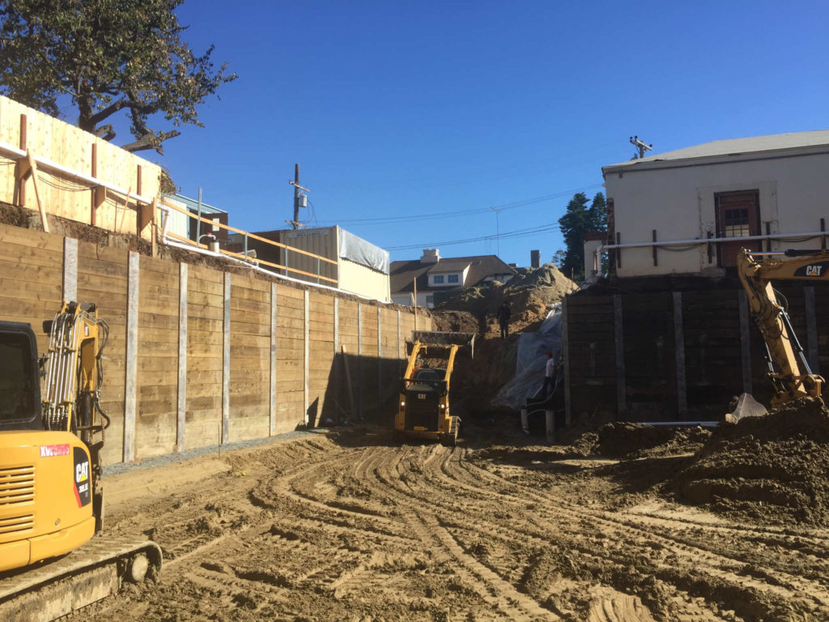
Have a difficult residential shoring project? Contact the custom construction experts at Western Foundations & Shoring for your temporary shoring and underpinning needs.

